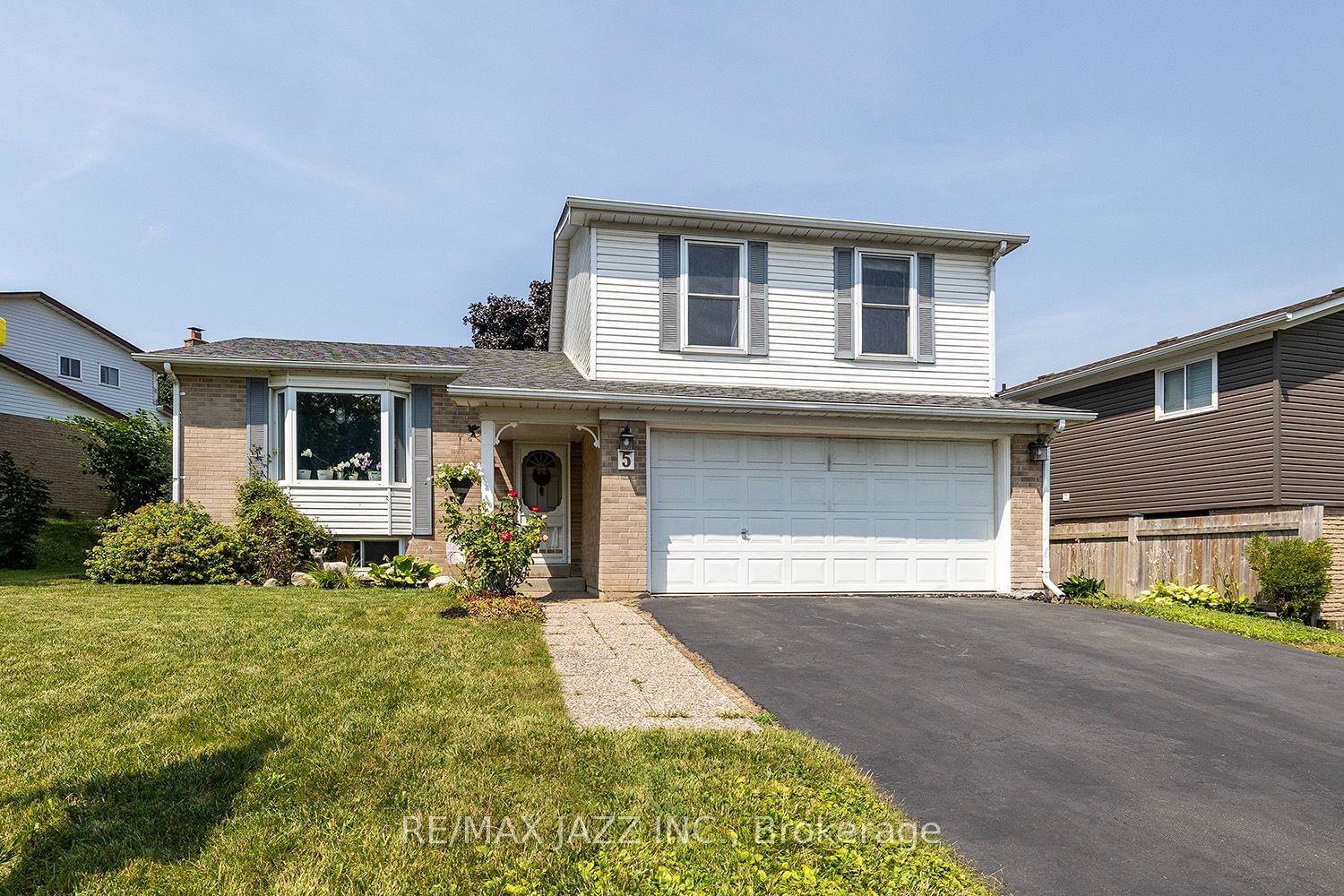$774,500
$***,***
3-Bed
2-Bath
1500-2000 Sq. ft
Listed on 8/1/24
Listed by RE/MAX JAZZ INC.
Nestled in the heart of Bowmanville, this spacious 4-level side split offers comfort, convenience, and room to grow. Conveniently situated near all amenities, including the 401, public transit, walking trails, shopping centers, schools, parks, the library, and even historic downtown Bowmanville. A generous, family-sized kitchen with ample counter and cupboard space. Imagine whipping up meals while overlooking the adjacent family room. A separate dining room and open concept living room, both featuring elegant parquet floors, are just steps away from the kitchen. The large family room with a cozy wood-burning fireplace is a perfect spot for chilly evenings. Walk out from the family room to the deck and discover the massive, fully fenced private rear yard - an entertainers dream! The ground level also features a practical laundry area/mudroom with access to the side yard. The double garage, complete with built-in storage space and an additional entrance to the side yard. On the upper level you will find three spacious bedrooms, each boasting huge closets and extra storage space. A linen closet for all your household essentials. A well-appointed 4-piece bathroom. The primary bedroom is equipped with his-and-hers closets and an impressive double closet. Bedrooms two and three also offer ample storage. Head down to the basement level, where you will find a versatile rec room - a great space for family gatherings or hobbies.
Need storage? The separate furnace room includes a massive crawlspace and additional under-stairs storage. Throughout the basement, laminate flooring and above-grade windows add to the appeal.
E9235121
Detached, Sidesplit 4
1500-2000
7+1
3
2
2
Attached
4
Central Air
Crawl Space, Finished
Y
Brick, Vinyl Siding
Forced Air
Y
$4,150.00 (2023)
128.00x73.60 (Feet) - Rear 42.54 Feet, West 137.3 Feet (MPAC)
